payment terms:40% deposit by T/T,60% balance before shipment
lead time:30-40 days
color:white or customized
application:accormmodation building,site office,modular apartment,labour camp
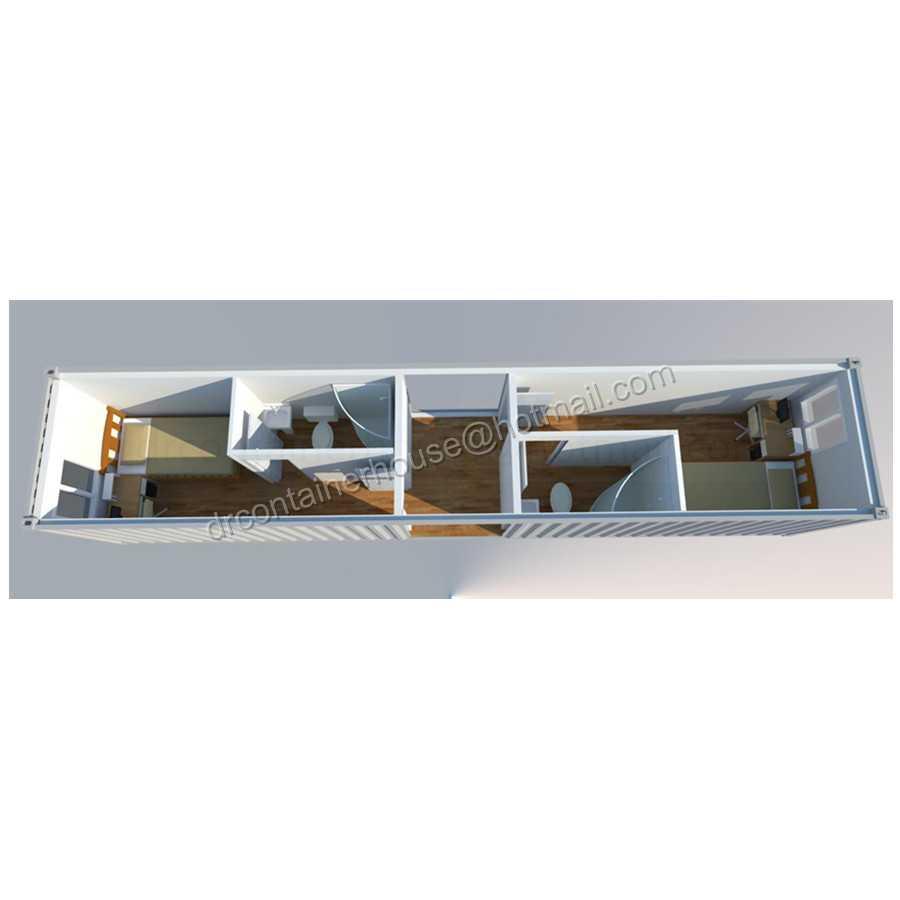
|
Product Name
|
specification of garden storage tent mini granny house home kit
|
|
length
|
5800mm
|
|
Width
|
2438mm
|
|
height
|
2591mm
|
|
Main frame
|
Materials: Q235B. thickness:2-3mm thickness galvanized frame
|
|
Roof
|
Outside steel:0.6mm thickness colorbond steel sheet insulation:100mm glass wool ceiling:steel
|
|
Floor
|
Keel:galvanized tube steel purlin
Plywood+pvc floor floor |
|
Wall
|
Wall panel:75mm thickness sandwich panel,density 12kg/m3,double skin 0.4mm thickness colorbond steel sheet (alternative insulation material:PU,EPS,rock wool)
|
|
Window and door system
|
standard unit with one steel security door size 930*2030mm two pvc sliding window size 930*1200mm |
|
Technical parameter
|
House load:bearing max load capacity 2.0kn/m2(200kg/m2)
Wind load:210km/h Compression capability loading:150kg/m2 |
1.Comfortable and safe - build your nice and sweet home
2.Economical and low-cost - average cost per day is less than 1$
3.movable, reusable, flexible - you can live anywhere you like
4.Fast installation, ready-to-use
5.Attractive appearance and individuation available
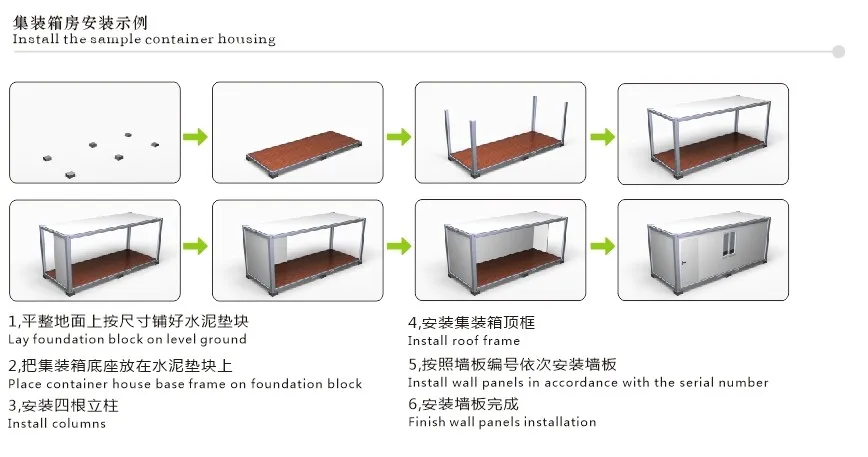

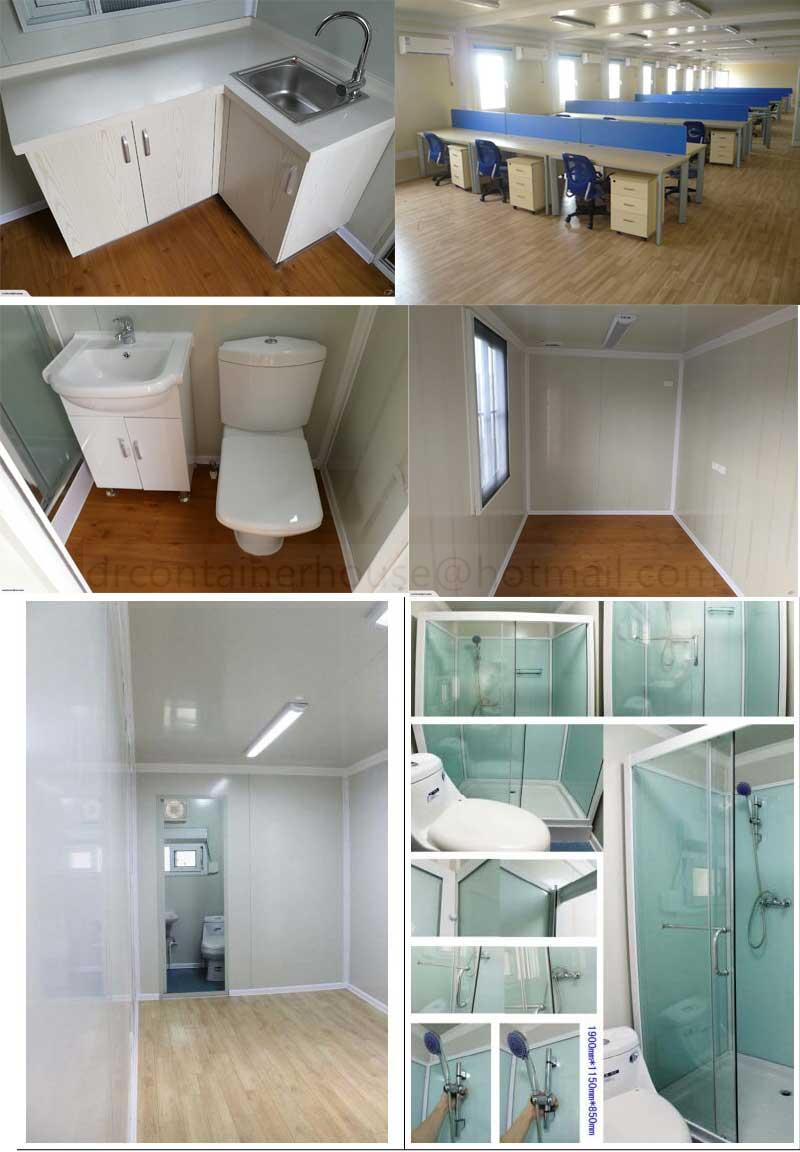
Packing Details : 1.one 40HQ container can load 6 units
Delivery Details : 20-40 days after receiving deposit
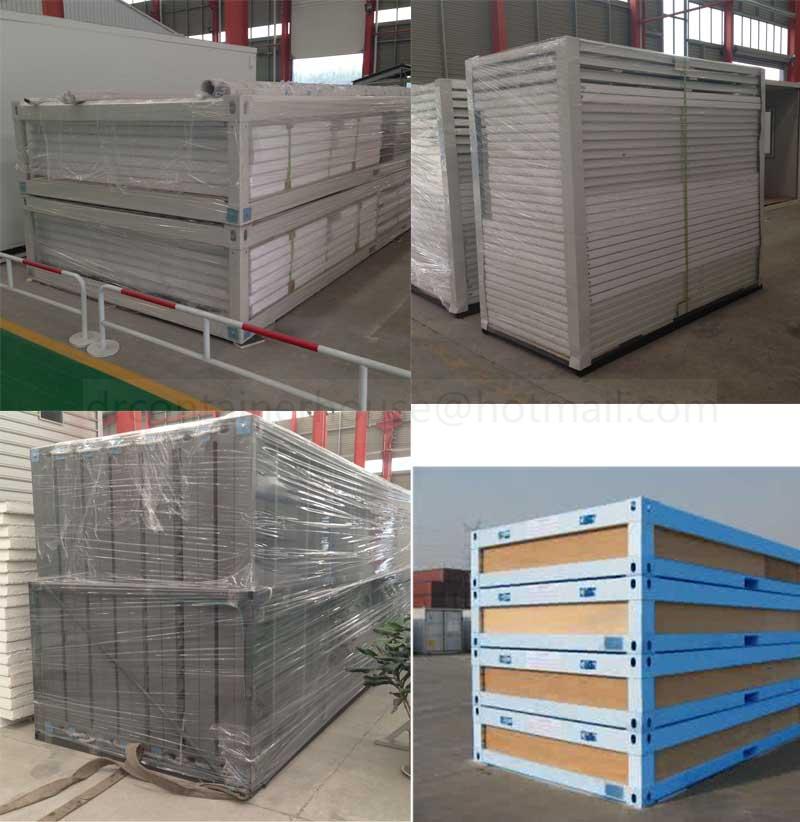
We have finished many projects of container house in more than 50 countries,below are some example projects of container hous

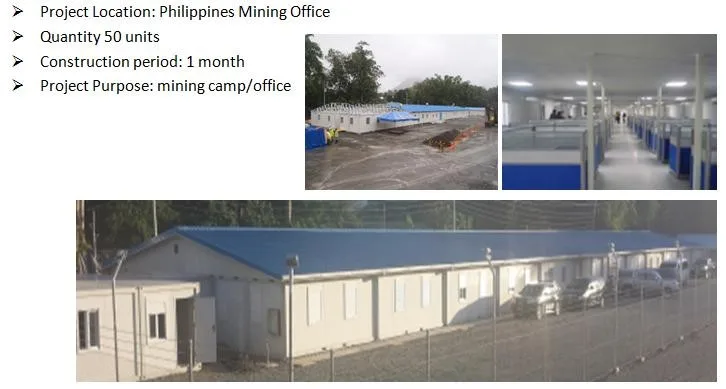




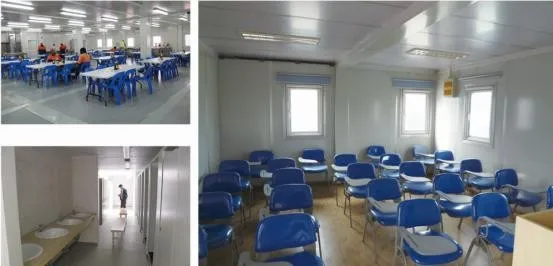
Contact: shirley
Phone: 15192384158
Tel: 0086-535-2299802
Email: shirley@containerhomeshouses.com
Add: chenggang road,laizhou city,shandong province,china