the poland client bought 60 units 20ft container frame size W3010*L5940*H2810mm to be loaded in one 40HC container.when he received it,he is very satisfied with our quality
the collapsible container frame is all bolt connection,don't need crane for installation.
we also have many models as follows
container frame
| MODEL | LAYOUT | DESCRIPTION | LOADING QUANTITY |
DRL18-F | 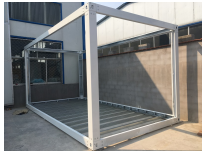 | Size:W3010*L5940*H2810mm 2.2mm galvanized frame+powder coating for top and bottom main frame 2.3mm galvanized frame+powder coating for post Galvanized tube steel for bottom secondary frame Without top secondary frame Without top and bottom panel Without wall,roof,window,door | 1*20FT container can load 25sets 1*40HC container can load 60 units |
DRL9-F |
|
Size:W3010*L3010*H2810mm 2.2mm galvanized frame+powder coating for top and bottom main frame 2.3mm galvanized frame+powder coating for post Galvanized tube steel for bottom secondary frame Without top secondary frame Without top and bottom panel Without wall,roof,window,door | 1*20FT container can load 35sets 1*40HC container can load 80 units |
DRL12-F | 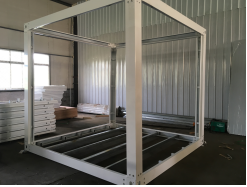 | Size:W3010*L3950*H2810mm 2.2mm galvanized frame+powder coating for top and bottom main frame 2.3mm galvanized frame+powder coating for post Galvanized tube steel for bottom secondary frame Without top secondary frame Without top and bottom panel Without wall,roof,window,door | 1*20FT container can load 25 sets 1*40HC container can load 65 units |
DRL15-F | 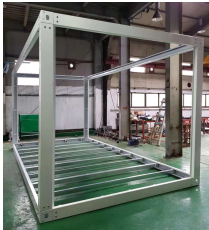 | Size:W3010*L4990*H2810mm 2.2mm galvanized frame+powder coating for top and bottom main frame 2.3mm galvanized frame+powder coating for post Galvanized tube steel for bottom secondary frame Without top secondary frame Without top and bottom panel Without wall,roof,window,door | 1*20FT container can load 25 sets 1*40HC container can load 65 units |
DRL21-F |  | Size:W3010*L6890*H2810mm 2.2mm galvanized frame+powder coating for top and bottom main frame 2.3mm galvanized frame+powder coating for post Galvanized tube steel for bottom secondary frame Without top secondary frame Without top and bottom panel Without wall,roof,window,door | 1*40HC container can load 42 units,1*20ft container can load 21 units |
DRL24-F | 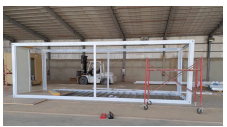 | Size:W3010*L7840*H2810mm 2.2mm galvanized frame+powder coating for top and bottom main frame 2.3mm galvanized frame+powder coating for post Galvanized tube steel for bottom secondary frame Without top secondary frame Without top and bottom panel Without wall,roof,window,door | 1*40HC container can load 37 units,1*20ft container can load 18 units |
DRL27-F |  | Size:W3010*L8790*H2810mm 2.2mm galvanized frame+powder coating for top and bottom main frame 2.3mm galvanized frame+powder coating for post Galvanized tube steel for bottom secondary frame Without top secondary frame Without top and bottom panel Without wall,roof,window,door | 1*40HC container can load 35 units,1*20ft container can load 17 units |
DRL36-F | 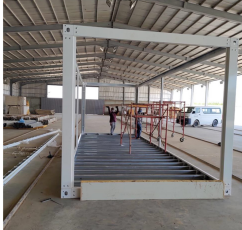 | Size:W3010*L11820*H2810mm 2.2mm galvanized frame+powder coating for top and bottom main frame 2.3mm galvanized frame+powder coating for post Galvanized tube steel for bottom secondary frame Without top secondary frame Without top and bottom panel Without wall,roof,window,door | 1*40HC container can load 30 units,1*20ft container can load 13 units |
DRL24-FA | 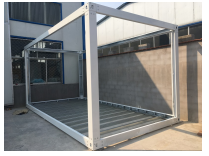 | Size:W3960*L5940*H2810mm 2.2mm galvanized frame+powder coating for top and bottom main frame 2.3mm galvanized frame+powder coating for post Galvanized tube steel for bottom secondary frame Without top secondary frame Without top and bottom panel Without wall,roof,window,door | 1*40HC container can load 45 units,1*20ft container can load 15 units |
DRL30-F |  | Size:W4910*L5940*H2810mm 2.2mm galvanized frame+powder coating for top and bottom main frame 2.3mm galvanized frame+powder coating for post Galvanized tube steel for bottom secondary frame Without top secondary frame Without top and bottom panel Without wall,roof,window,door | 1*40HC container can load 45 units,1*20ft container can load 15 units |
DRL36-FA |  | Size:W5860*L5940*H2810mm 2.2mm galvanized frame+powder coating for top and bottom main frame 2.3mm galvanized frame+powder coating for post Galvanized tube steel for bottom secondary frame Without top secondary frame Without top and bottom panel Without wall,roof,window,door | 1*40HC container can load 30 units,1*20ft container can load 12 units |
open room container house
| MODEL NUMBER | LAYOUT | SPECIFICATIOIN | LOADING QUANTITY |
DRL18-1 | 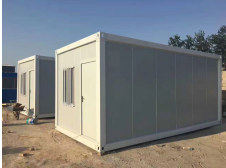 | Size:W3010*L5940*H2810mm 50mm eps sandwich panel for wall Steel sheet+75mm glass wool insulation+steel ceiling for roof One Steel security door Two Sliding window single glazed Open room 16mm reinforced mgo board for floor Without electricity | 1x40ft HQ container can load 15 sets, 1*20FT container can load 6 sets |
DRL9-1 | 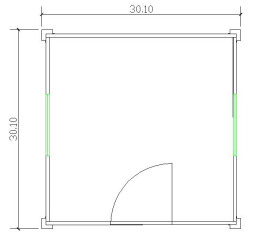 | Size:W3010*L3010*H2810mm 50mm eps sandwich panel for wall Steel sheet+75mm glass wool insulation+steel ceiling for roof One Steel security door Two Sliding window single glazed Open room 16mm reinforced mgo board for floor Without electricity | 1*20FT container can load 9 sets 1*40HC container can load 23 units |
DRL12-1 | 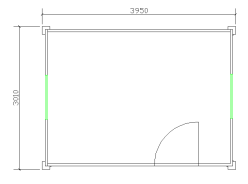 | Size:W3010*L3950*H2810mm 50mm eps sandwich panel for wall Steel sheet+75mm glass wool insulation+steel ceiling for roof One Steel security door Two Sliding window single glazed Open room 16mm reinforced mgo board for floor Without electricity | 1*20FT container can load 8 sets 1*40HC container can load 18 units |
DRL15-1 | 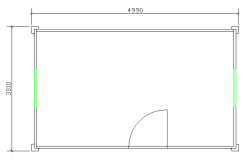 | Size:W3010*L4990*H2810mm 50mm eps sandwich panel for wall Steel sheet+75mm glass wool insulation+steel ceiling for roof One Steel security door Two Sliding window single glazed Open room 16mm reinforced mgo board for floor Without electricity | 1*20FT container can load 7 sets 1*40HC container can load 16 units |
DRL18-G | 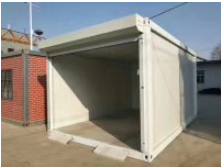 | Size:W3010*L5940*H2810mm 50mm eps sandwich panel for wall Steel sheet+75mm glass wool insulation+steel ceiling for roof One aluminum manual roller door Without window Open room 16mm reinforced MGO board for floor Without electricity | 1x40ft HQ container can load 15 sets, 1*20FT container can load 6 sets |
DRL21-1 | 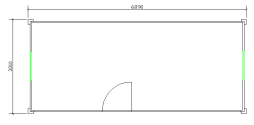 | Size:W3010*L6890*H2810mm 50mm eps sandwich panel for wall Steel sheet+75mm glass wool insulation+steel ceiling for roof One Steel security door Two Sliding window single glazed Open room 16mm reinforced mgo board for floor Without electricity | 1x40ft HQ container can load 12 sets,1*20ft container can load 5 units |
DRL24-1 | 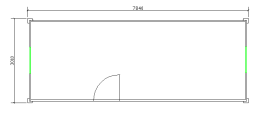 | Size:W3010*L7840*H2810mm 50mm eps sandwich panel for wall Steel sheet+75mm glass wool insulation+steel ceiling for roof One Steel security door Two Sliding window single glazed Open room 16mm reinforced mgo board for floor Without electricity | 1x40ft HQ container can load 10 sets,1*20ft container can load 4 units |
DRL27-1 | 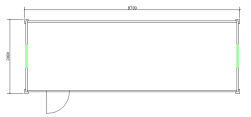 | Size:W3010*L8790*H2810mm 50mm eps sandwich panel for wall Steel sheet+75mm glass wool insulation+steel ceiling for roof One Steel security door Two Sliding window single glazed Open room 16mm reinforced mgo board for floor Without electricity | 1x40ft HQ container can load 9 sets,1*20ft container can load 4 units |
DRL36-L |  | Size:W3010*L11820*H2810mm 50mm eps sandwich panel for wall Steel sheet+75mm glass wool insulation+steel ceiling for roof One Steel security door Two Sliding window single glazed Open room 16mm reinforced mgo board for floor Without electricity | 1*40HC container can load 8 units,1*20ft container can load 3 units |
DRL2-6 | 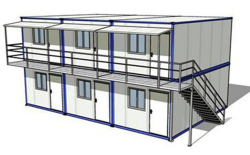 | Size for per unit container house W3010*L5940*H2810MM Ground story with 3 units,first story with 3 units With veranda,canopy,railing,stair 50mm eps sandwich panel for wall Steel sheet+75mm glass wool insulation+steel ceiling for roof Steel security door Sliding window single glazed 16mm reinforced MGO board floor Without electricity and plumbing | 1x40ft HQ container can load 2 sets, |
DRL2-2 | 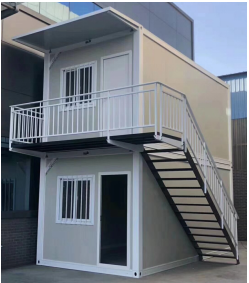 | Size for per unit container house W3010*L5940*H2810MM Ground story with 1 unit,first story with 1 unit With veranda,canopy,railing,stair 50mm eps sandwich panel for wall Steel sheet+75mm glass wool insulation+steel ceiling for roof Steel security door Sliding window single glazed 16mm reinforced MGO board floor Without electricity and plumbing | 1x40ft HQ container can load 6 sets, 1*20FT container can load 2 sets |
DRL2-8 | 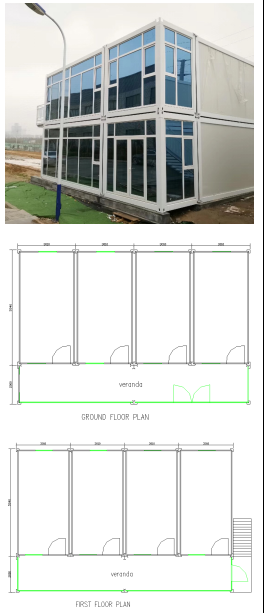 | Ground story with 4 unit W3010*L5940*H2810 container house+2 units W2000*L6020*H2810 veranda container,first story with 4 unit W3010*L5940*H2810 container house+2 units W2000*L6020*H2810 veranda container With railing,stair Hall container all around with double glazed aluminum big glass window and door 50mm eps sandwich panel for wall Steel sheet+75mm glass wool insulation+steel ceiling for roof Steel security door Pvc Sliding window single glazed 16mm reinforced MGO board+1.6mm pvc floor Without electricity and plumbing With 0.4mm thickness extra single sheet | 1x40ft HQ container can load 1 set |
Contact: shirley
Phone: 15192384158
Tel: 0086-535-2299802
Email: shirley@containerhomeshouses.com
Add: chenggang road,laizhou city,shandong province,china